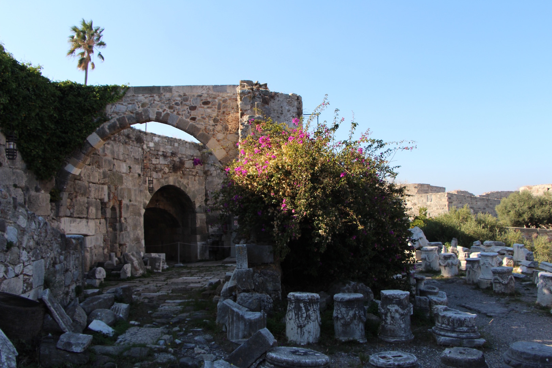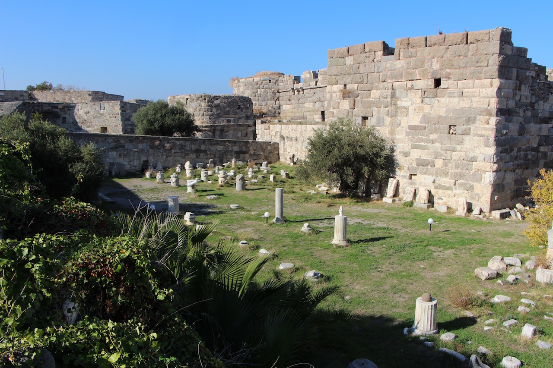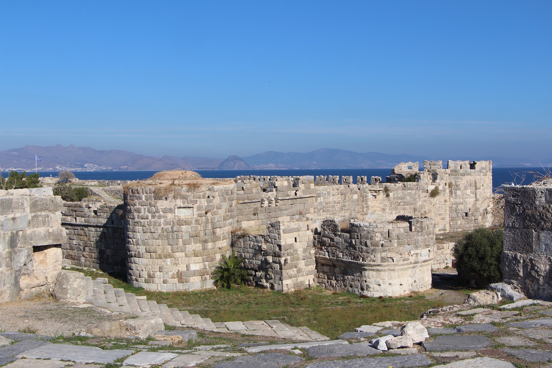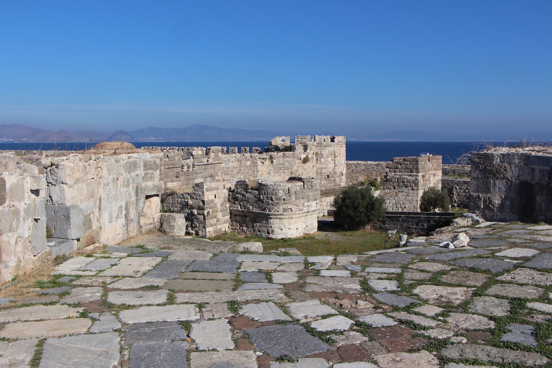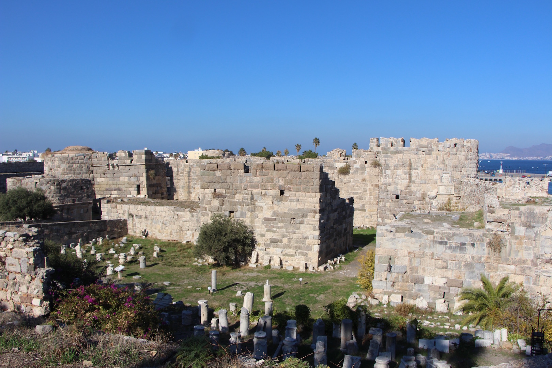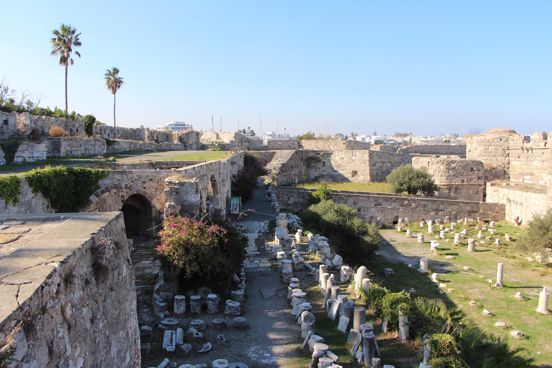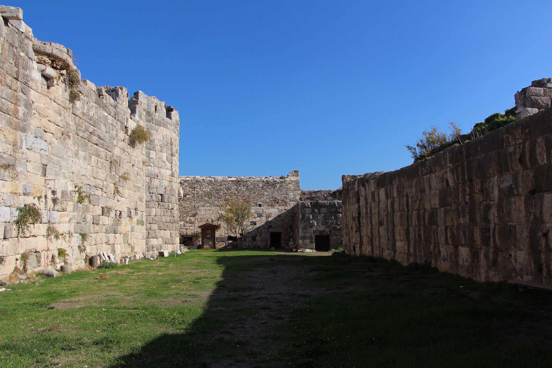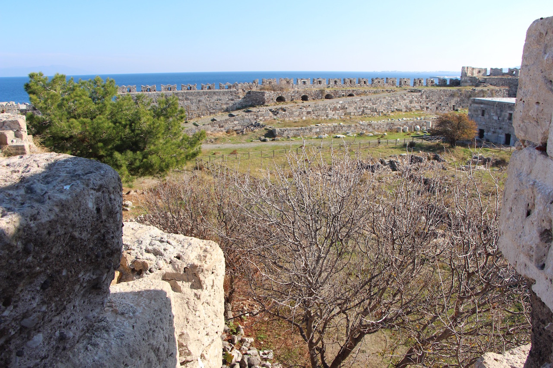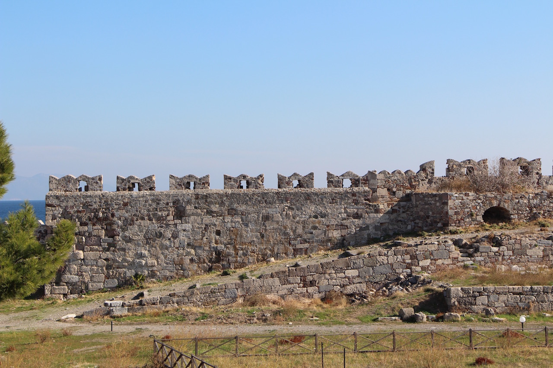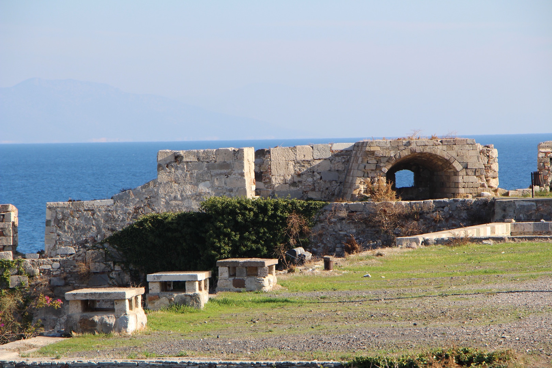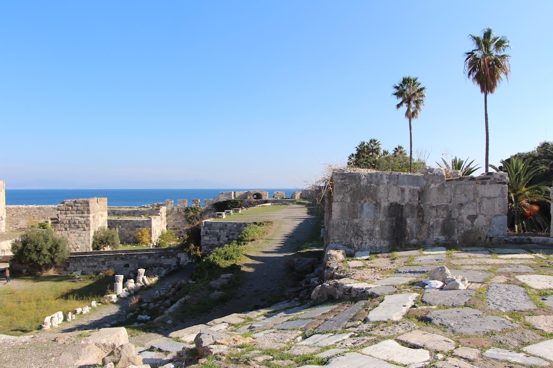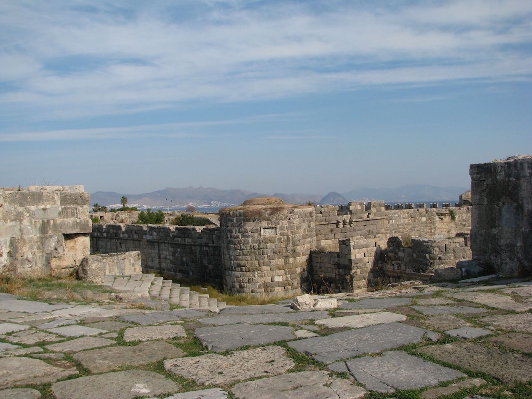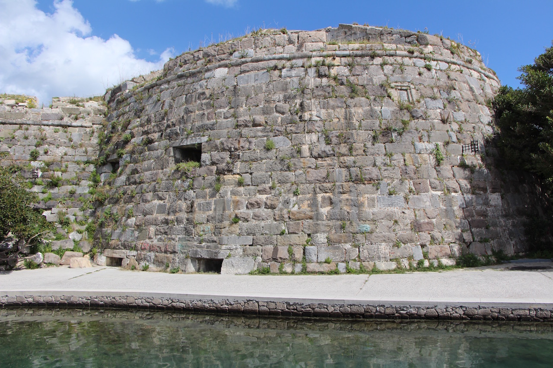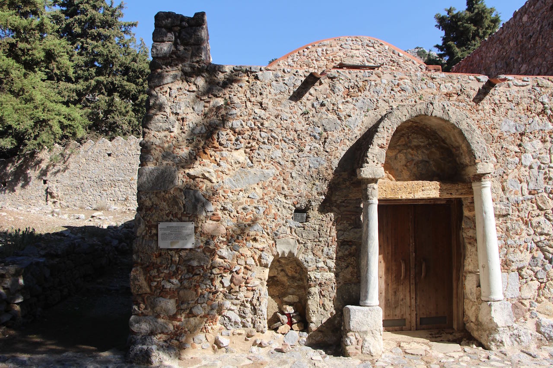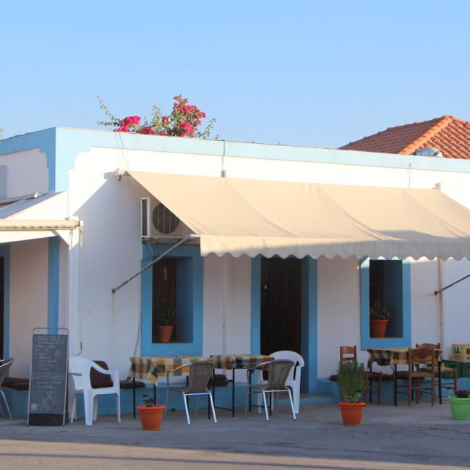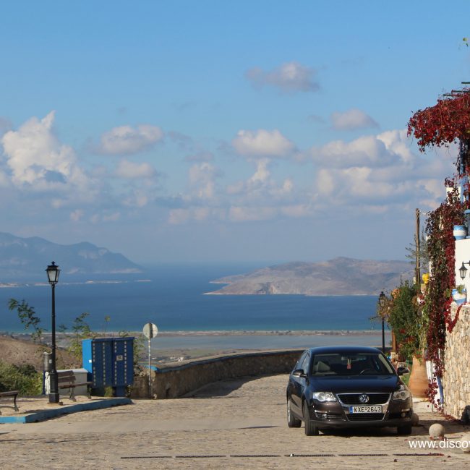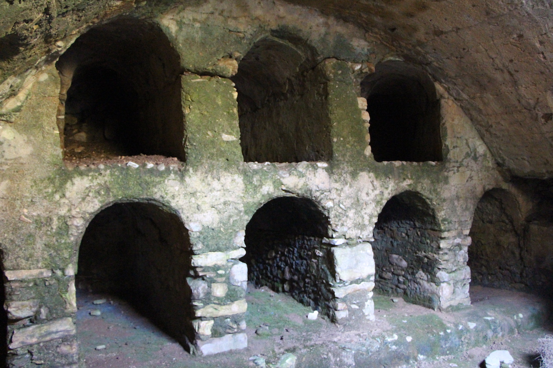
Brief description
The Kos Town Castle (Neratzia) is situated at the entrance of the Kos Harbor. It faces the Halikarnassos Castle (Saint Peter Fortress) situated just opposite on the Turkish coasts with which it collaborated to control the strategic straits between Kos and Turkey. The Kos Town Castle was initially built on an islet that blocked the entrance of the ancient harbour and its entrance is situated at the Square of the Hippocrates Plane Tree, where a bridge crosses the Palm Tree Avenue which used to be a moat until the beginning of the 20th century. At the end of the 14th and the start of the 15th century, the island was densely planted with lemon and bitter or sour oranges and the island with its fortress were then renamed Nerantzia (sour orange tree in Greek).
The Neratzia Castle, in its present form, was built by the Knights of St-John of Jerusalem who ruled the island from 1314 to 1522. When H. Schlegelholtz was Commander of the island (1386-1412), the Knights of St. John undertook major military works that fortified the perimetrical city wall, the fortress and the great strongholds or ramparts, enlarging and strengthening the fort on every side. The perimetrical wall of the city was built from 1391 to 1396 with every kind of ancient material found in the area. The construction of the Saint Peter Fortress in Halicarnassos is also attributed to Schlegelholtz.
Fortification works of the outer fortress of Nerantzia were undertaken from 1498 onwards, due to the intensification of Turkish offensive activities. Between 1505 and 1508, the western side of the castle facing the harbour was constructed, whereas the bridge which connects the outer fortress with Hippocrates’ Plane Tree Square must have been constructed between 1500 and 1510.
The Castle or Castello
The Castle or Castello is the most significant part of the knightly fortification and complements marvellously the city’s surrounding wall. Its primary purpose was the defence from the sea and the protection of the harbour and that is the reason why it is somewhat isolated from the land defence. We dot not know exactly when it started to be constructed but it certainly existed at the end of the 14th century.
The castle is composed of two fortified surrounding walls, with the exterior wall encircling and following the perimeter of the interior wall that was built earlier. The two separate walls come together only on the eastern side. They are connected by a sloping downhill road, built on the arches of an ancient bridge, while a wide moat separates them on the north, west and south side. The sea must have come up till the interior wall, before the exterior wall was built.
The external wall
The strong wall of the external surrounding wall (castello esterno) forms a quadrangle with massive round bastions in the corners. It faces the sea on its east and west side. Its south side, with its distinct escarp (sidelong sloping with a downward incline), lies next to the big moat, that used to be 6m deep and 38m wide and is today’s Foinikon street. The north side faces the jetty which forms one of the two arms of the harbour. It was built between 1503-1514 and is much more imposing and more recent that the inner fortress. Its construction is also more solid, built according to the latest demands of the defensive craft of war at the beginning of the 16th century. The materials used were different local stones (porous stone, green porous stone, soft stone and travertine), mixed with ancient marble pieces.
Its most characteristic work is the large round rampart of the Grand Master Del Carretto (1513-1521) in the SW corner, which overlooks the port and the beginning of Foinikon Street. It has open canon batteries or boxes in its upper part, encircled by a thick sculptured belt at their base.
As soon as we pass the stone-paved bridge from the Square of Hippocrates’ Plane Tree, we enter the castle through an impressively decorated gate, that used to be double. Two small towers that surrounded the gate were demolished in the early 1920s. A frieze of ancient marble with garlands and masks, which must have come from the temple of Dionysos, can be seen over the gate. Slightly above it is a sculptured frame with the coats of arms of the Grand Master D’Ambroise and the engraved date 1510. After the imposing entrance, there is an arched structure, a remnant of a Turkish water reservoir. Immediately to the left, there is a building dated from 1511 that was intended for military use and is used today as a warehouse for archaeological finds.
Inner castle
The beautiful inner castle (castello interno) was completed in the year 1445. It is rectangular with four tall round towers in its corners, the SE tower being incorporated into the eastern side of the outer fortress. The entire southern, western and half of the northern side remain intact with their towers, while the other northern half and the entire eastern side of the fortress have been destroyed. A first line of defence of round and oblong ramparts were built along the entire length of the south side, from 1454 to 1478, in order to protect the main entrance. Different varieties of local stones and very old construction material from ancient ruins were used for its stonework.
At the main entrance of the inner castle, going down a ramp connecting the two castles, you pass an initial entrance with a marble framework. The oldest building, a round tower with a triple coat of arms, lies to the left. After the first gate, you arrive to the main entrance or castle gate (Carmadino’s gate), with marble doorposts and lintel. Three coats of arms are carved over it within a rectangular frame, while three stone pieces of the balcony (floorless for defensive purposes) stand out, right above it. Ten granite pillars from an early Christian basilica were used for the roof of the entrance corridor.
Carmadino’s gate leads right to a large inner courtyard. The western wall lies to the left, with windows and openings for the cannons and bow wickets. Two imposing round towers lie to the north and south. A building located inside the inner fortress to the right of the entrance was used as a supply depot. An old knightly building, located on the north side of the inner fortress, was reconstructed by the Italians to safeguard ancient architectural finds and fragments from early Christian basilicas. It is planned to host the Architectonic Museum of Kos. Six covered wells lie on the moat between the western outer and inner walls.
Coats of arms of the ruling knights are visible in various places of the inner and outer castle or even scattered on the ground.





