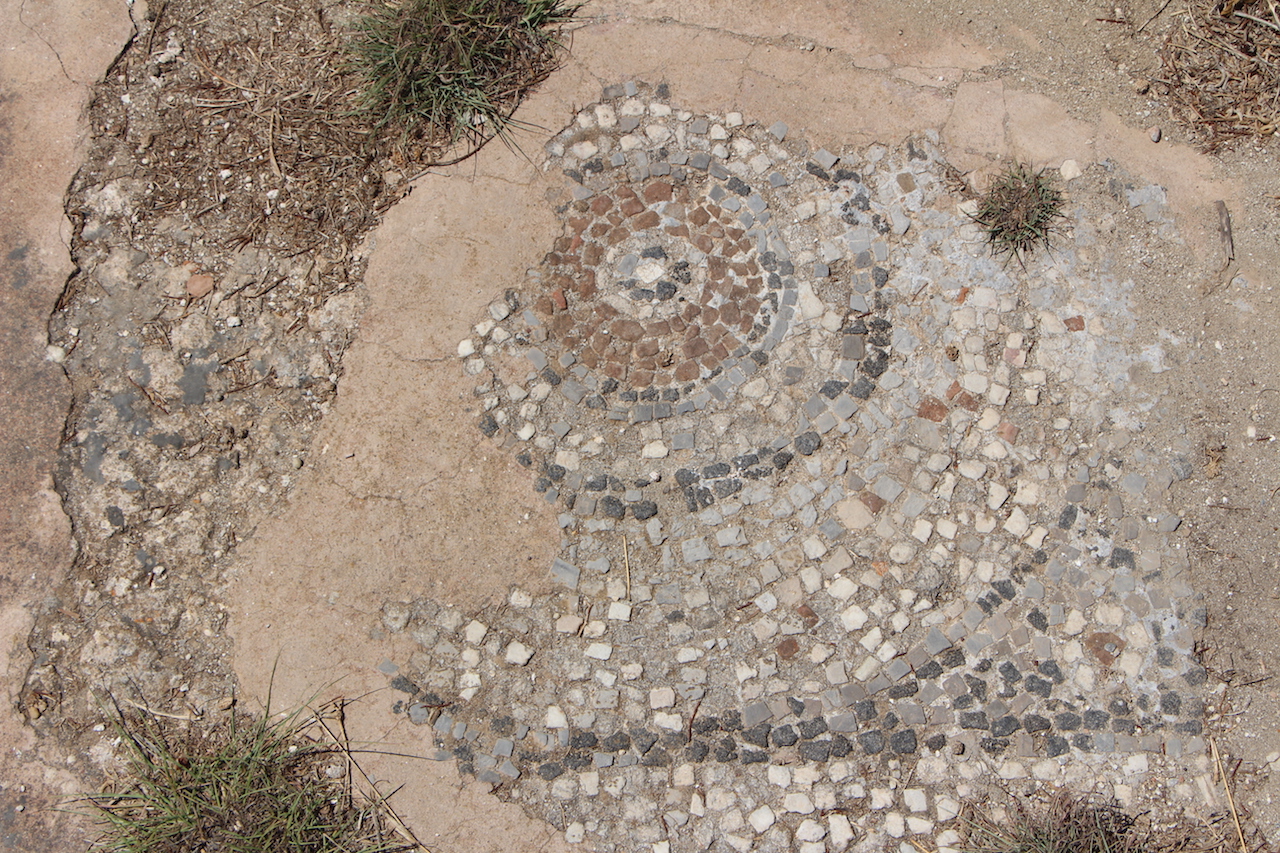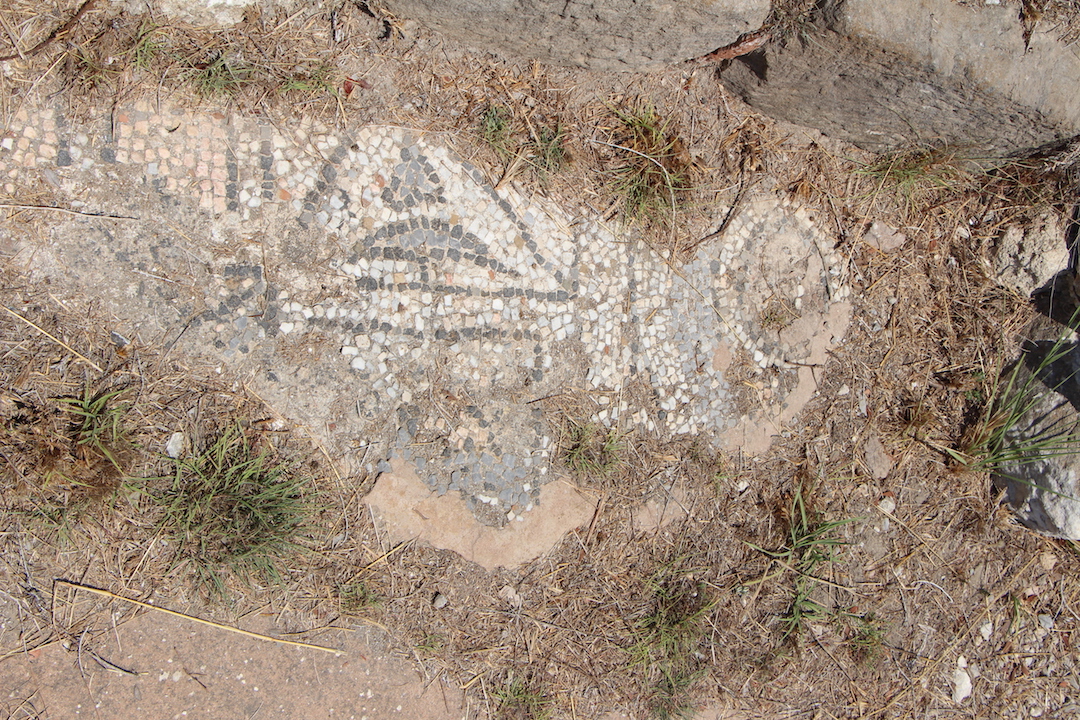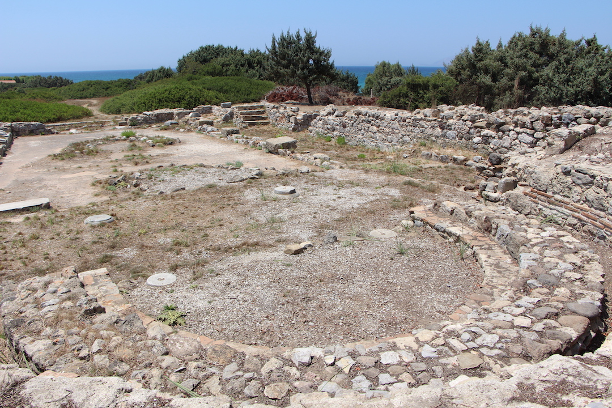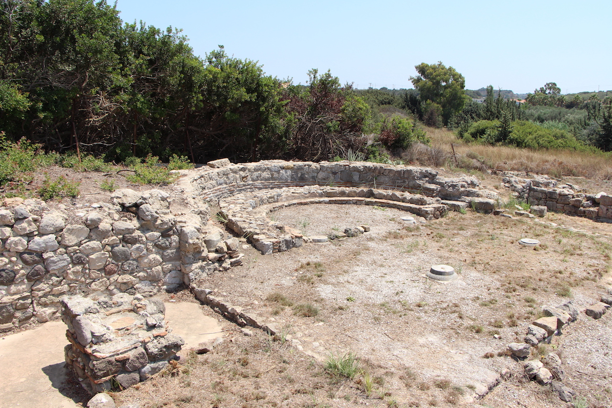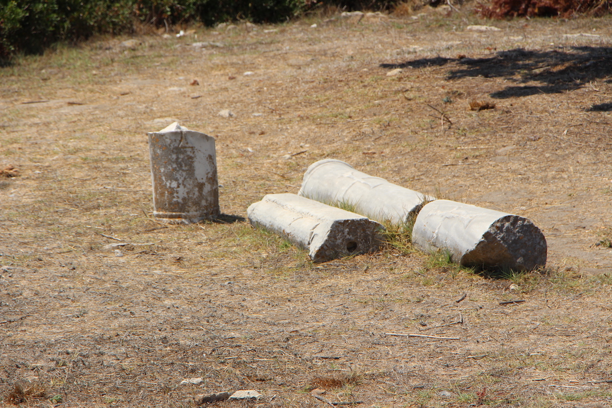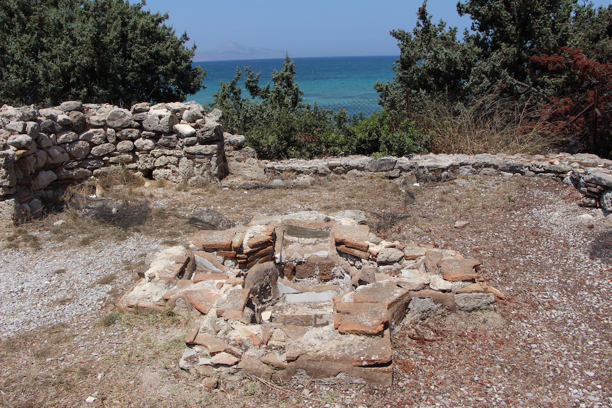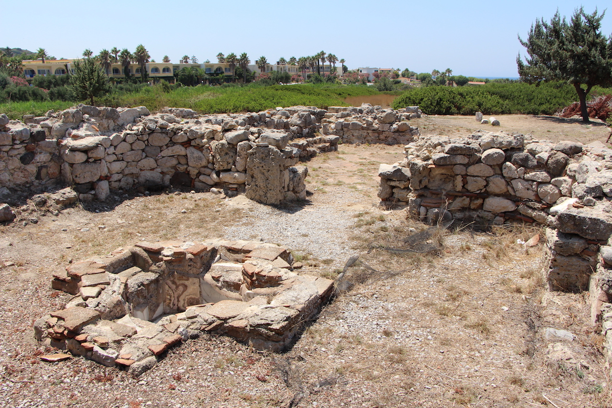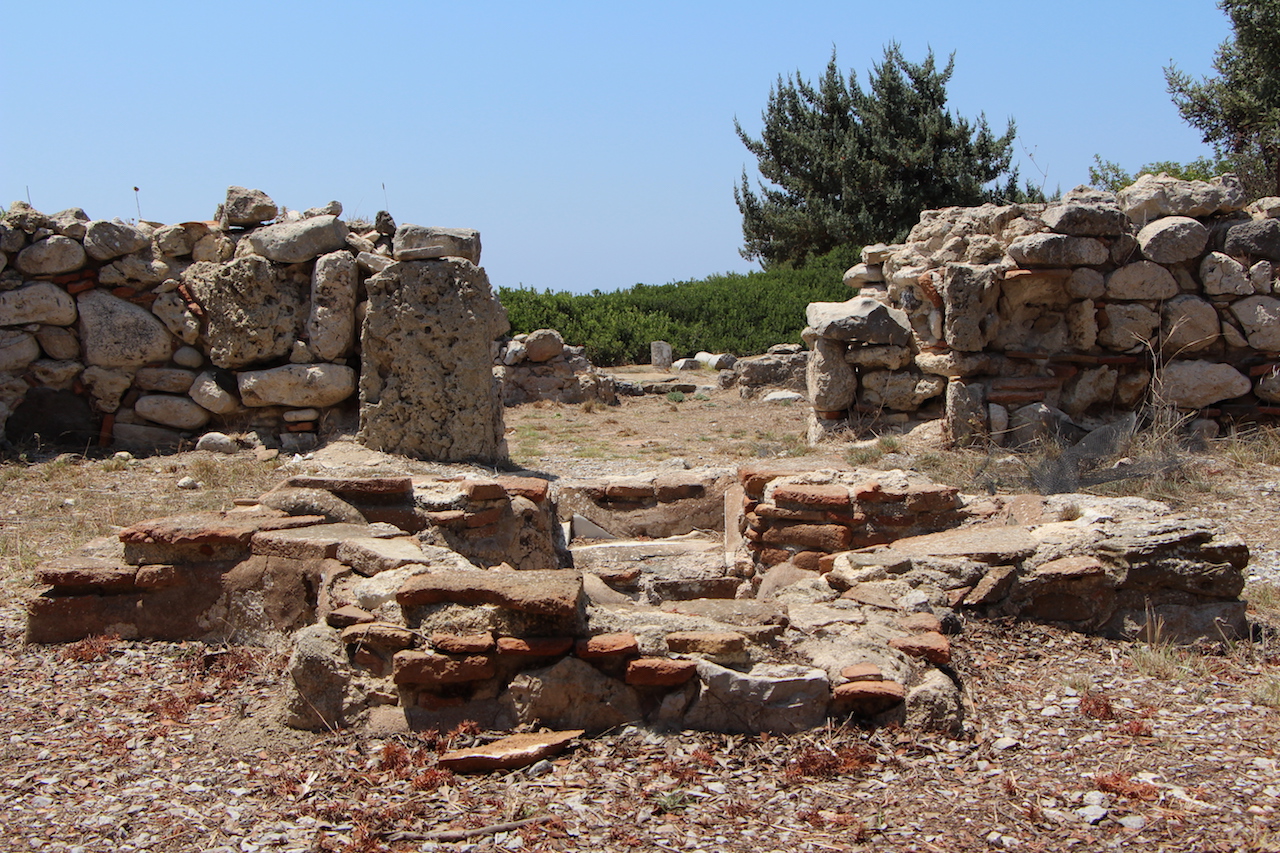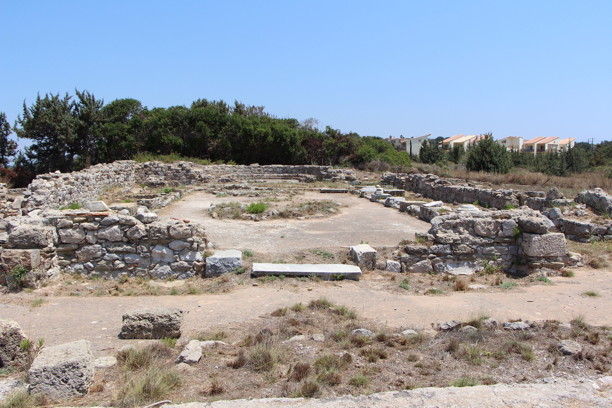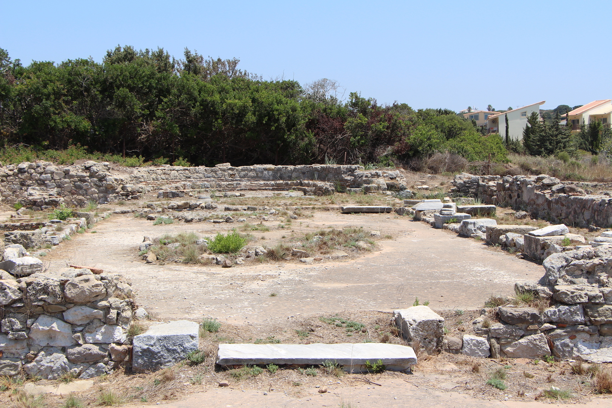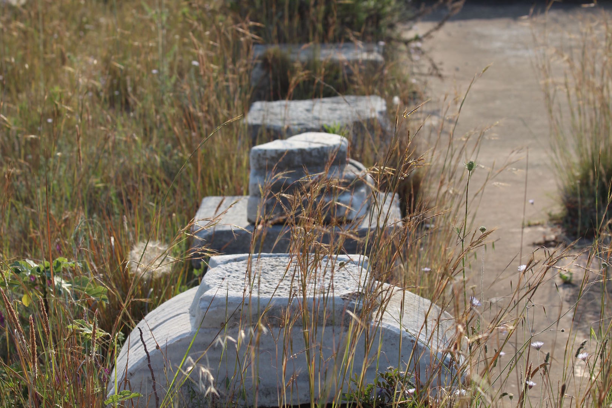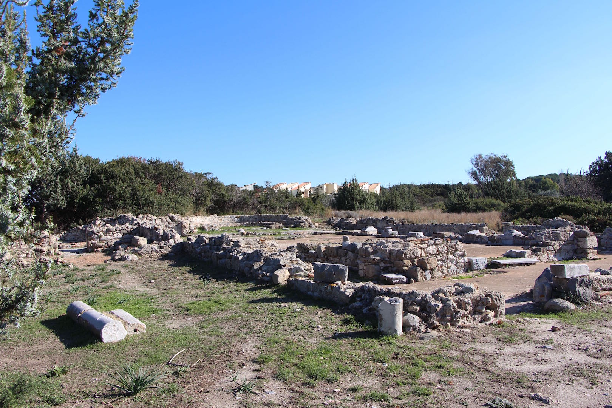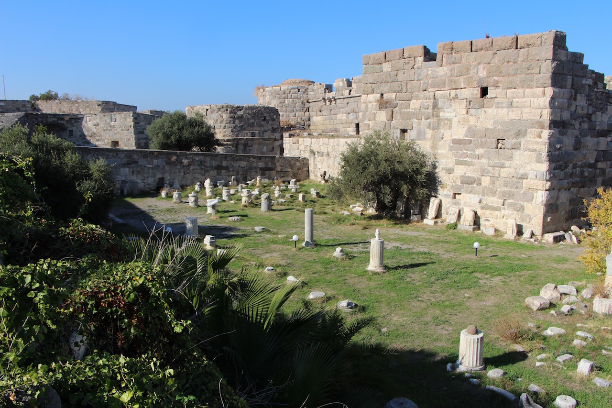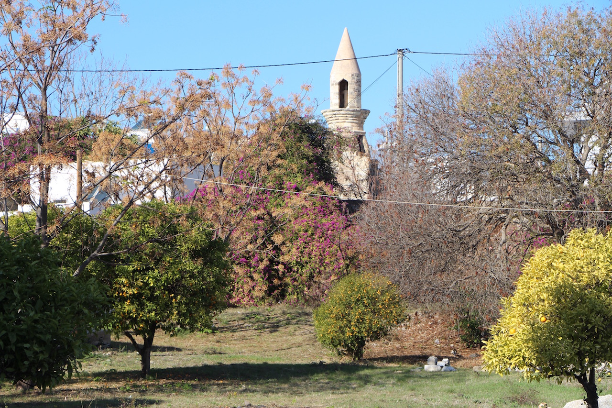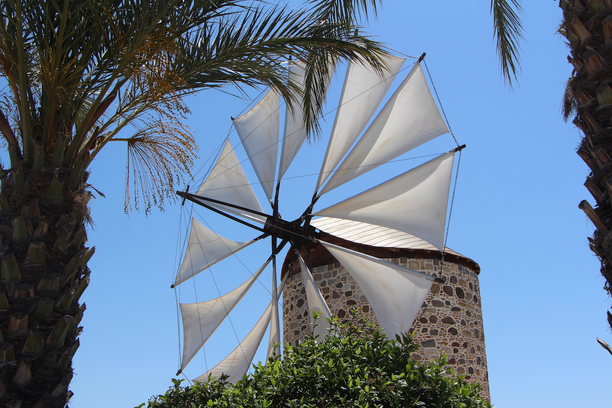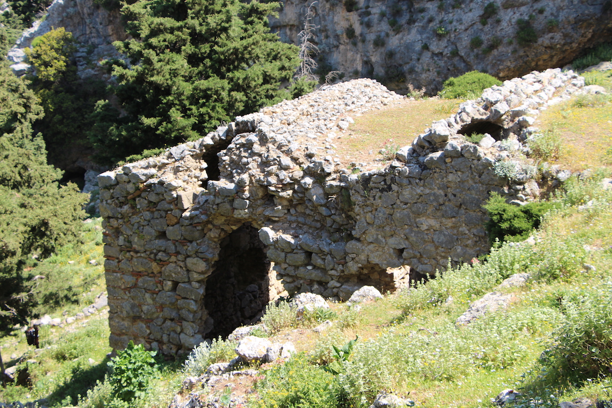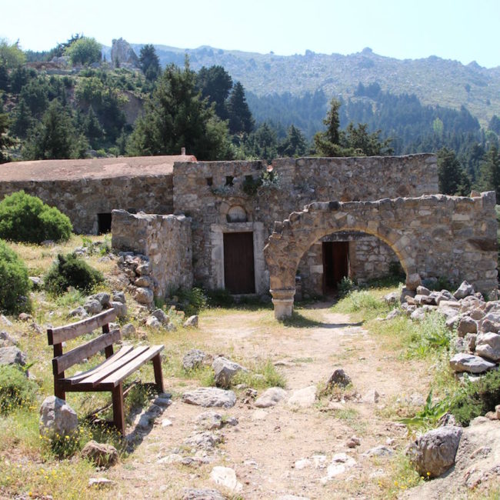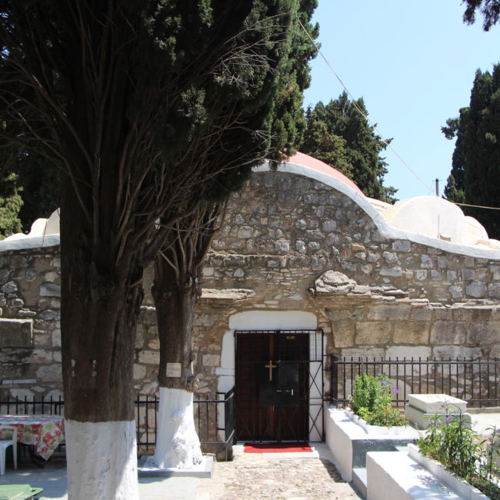General overview
The Aghios Ioannis basilica in Mastichari is situated at the end of the beachfront walkway, at a distance of about 60m from the sea, and close to the torrent “Glykorriza”. Like most early Christian basilicas in the wider region, the basilica was built between the earthquakes of 469 and 554 AD, as it was a period of relative economic prosperity, devoid of danger from pirate raids, that later ravaged the islands from the 7th to the 10th century. Some historians believe it was built on the location of a Temple of Hera. The basilica was long thought to be a church dedicated to St. John. The surrounding area seems to have been inhabited from ancient times, but was abandoned before the 13th century. A lot of stones and remains, like columns, capitals and altarpieces were used in other churches in the region. Unfortunately, in 1945 a kiln was set up next to the basilica to melt marble spolia into quicklime. Eventually, in 1947, the architect Anastasios Orlandos started a systematic excavation of the site, uncovering the architectural, sculptural and artistic marvels of the basilica, some of which you can explore to this day. The side aisles and the southern structure were dug up in 1955.
Architectural design
This early Christian basilica follows Eastern and African patterns. It doesn’t have an atrium, like all basilicas in Kos except for those in Aghios Stefanos and its roof was made of wood and tiles. It is a tripartite (composed of three parts) hellenistic basilica, with the narthex attached to the west and the large semicircular apse of the altar to the east. The dome shaped baptistry, with a vestibule, is attached to the NE corner of the church, while a three-part structure adjoins the entire south side. The size of the whole structure is 30,3 x 27,7 meters. The walls, 60 to 75 cm. thick, are made of stone although some bricks were occasionally used. Some of the walls still reach the height of 1,50 meters. A number of ancient columns and artifacts were used as building material and adorn the sides of the structure. Remnants of multicoloured murals with patterns imitating inlaid marble decorations can still be seen around the site. A number of wonderful mosaics decorate the floors, covering a surface of about 450 square meters, but are currently, for the most part, covered by rubble, to protect them from the weather and decay, so you will only be able to admire the few uncovered parts.
Narthex (entrance)
The purpose of the narthex, situated at the entrance of the nave, was to allow those not eligible for admittance into the general congregation (particularly catechumens and penitents) to hear and partake of the service. The narthex of the Aghios Ioannis basilica is quite large (14.6×4.65 m), due to the absence of an atrium. The narthex had two entrances, one on the north side of the facade whilst the other was on the narrow southern side of the narthex. Two couples of pilasters that stood opposite each other supported two big crosswise arches that had the same length as the central aisle of the nave. Its wooden ceiling was also the floor of the gallery and gynaikonitis (place reserved for women). The two staircases that led there were located, surprisingly enough from an architectural point of view, in the side aisles of the nave. Remains of one of the staircases are still visible. Three entrances to the three aisles of the nave were located on the east side of the narthex. Two wash-basins, for the symbolic cleansing of hands, were uncovered to the right and left of the central entrance that led from the narthex to the nave.
Nave (central part)
The nave or central part of the Church (without the Chancel’s arch) was 19.90 meters long and 14,60 meters wide. Two archways stood on 19 marble columns along the central axis of the church, separating the nave in three aisles. As is the case of all early Christian basilicas in the Dodecanese, and within the tradition of hellenistic monuments, the colonnade is not interrupted by another orthogonal aisle to form a T, as is the case in most churches nowadays. The central aisle was twice as wide as the side aisles and at a slightly higher level. The colonnades stood upon cube shaped marble pedestals that were probably taken from another Roman monument. Some pedestals are indented due to the existence of parapets. The columns were 2,06 meters high with an engraved cross. The column capitals were of Ionic order. Only one such column still remains on the site of the Aghios Ioannis basilica, while the others have been transported to other churches in the wider area. The columns supported arches made of adobe or limestone. Numerous windows on the walls above the arches let the sunlight into the church. The balcony had the same length as the nave so one must imagine a two-storey building with a tiled v-shaped roof.
Chancel (space around the altar/sanctuary)
The chancel, located to the east end of the basilica, is separated into three parts, in accordance with the two colonnades and three aisles of the nave. On the one side was the sacristy, where the vestments and other church furnishings and sacred vessels were kept, and in the other was the Prothesis, where the act of preparing the bread and wine for the Eucharist took place. Inside the Prothesis stood a petal-shaped “Martyr’s table”, linked to the practice of offering a meal to the poor (agape) on the occasion of martyr’s festivals. In the middle stood the imposing Chancel itself, with the built-in semicircular synthronon (bishops’s throne and clergy’s seats) located inside the arch. A small covered corridor lay behind and beneath the synthronon for the unseen passage of children during the liturgy. A three-lobed window stood upon small columns on the semicircular wall above the synthronon. The altar stood on six small marble columns and the hemispheric altar table cover (ciborium) consisted of four columns of the Corinthian order, linked to each other with marble arcs. Some of these columns may have been used at the Aghion Apostolon Church in Antimachia. Parts of the synthronon and the ciborium were found in the pillaged altar. The low marble partition that closed the gap between the columns of the marble iconostasis (wall of icons separating the nave from the sanctuary) were made of small square pillars and carved parapets, with crosses engraved in a circle, some of which were found on site.
Southern building
A long building composed of three rooms and communicating with the basilica, was built at the same time. Two of the rooms communicate with each other and have conserved magnificent mosaic floors. Its use remains unclear but was most probably used to keep the archives, vestments and other church furnishings and sacred vessels. An interesting small clay bottle of holy water was found at this emplacement.
Baptistry
Baptistries, where the new adepts of Christianity were baptised, formed an integrant part of early christian basilicas. At the Aghios Ioannis basilica, the baptistry is attached to the North East corner of the basilica and its walls are still standing one meter tall. The vestibule, where the act of faith and exorcism took place, is 6 x 7,50 meters. There were two entrances to the vestibule, an external one on the western wall and an internal one to the south that linked the baptistry to the nave of the basilica. The floor was made of diagonal clay flagstones. The main area of the baptistry with its marble cross-shaped built-in pool lay to the east of the vestibule. A small semicircular niche stood on the east part, whilst the cross-shaped built-in pool stood in the centre of the mosaic floor. It is square-shaped externally (5,25 x 5,25 meters) and had an hemispherical dome. Internally, however, it is shaped as an an octagon, with 4 semicircular niches and a fifth to the east for the Bishop, like most baptistries of this period. The pool itself in the middle of the baptistry is 2,12 meters long, 35 cm. above ground level, and 60 cm. deep. The whole pool was covered with marble plaques and had two levelled steps. The baptism was most probably performed by sprinkling or pouring water in white clay jugs, like those that were found in the Southeast niche of the baptistry.
Mosaics
The murals that decorated the inner walls and niches of the whole structure suffered the same fate as the basilica and were nearly all destroyed during the earthquake of 554 AD. In contrast, a large part of the mosaic floors were preserved. They were covered with multicoloured mosaic representations of geometric designs (especially “Syrian wheels” i.e. larger circles joined with smaller cyclical bands), birds, flowers, fruits, vases and eight votive inscriptions in total. The materials used were local marble and limestone, tile and artificial coloured glass mass. Fine sheets of silver were used to cover the tessera of the necks of birds and sheets of gold to cover those of the baptistry’s luxurious inscription. The decorative patterns are influenced by the Eastern Mediterranean tradition and are similar to the other early Christian basilicas of the island.
The mosaic floor of the narthex suffered the biggest damage. Some decorative squares and Maltese crosses have been preserved.
The mosaic floor of the central aisle of the nave, 15,25 meters long and 7,30 meters wide, also suffered serious damage. The contour is still preserved. From the west to the east as you entered the basilica, there were three different mosaic patterns on the floor. The first one consisted of circles inscribed in two opposite squares, the middle one of eight pointed stars (symbolising beginnings, resurrection, salvation and super-abundance) and the third one, in front of the iconostasis, of “Syrian wheels” i.e. larger circles joined with smaller cyclical bands, with various motives in between, such as birds, trees, grapes, vases etc.
Syrian wheels, with twelve birds probably symbolising the 12 Apostles, are also depicted in the two square-shaped mosaic floors on both sides of the altar in the chancel. Simple geometric patterns (knits, scales) cover the mosaic floors to the east and west of the altar and in the semicircular arch.
The mosaic floor of the northern aisle of the nave is nearly entirely preserved and its naturalistic themes contrast with the rest of the basilica’s mosaics. Ten square pictures depict animals in motion (deer, hare, leopard, hound, ox, rooster, griffin etc.), in accordance with Roman tradition. Two other squares have geometrical knitted patterns. The whole mosaic floor was surrounded by a silver sheet. Next to the staircase was a small mosaic with geometrical and plant-shaped patterns.
The mosaic floor of the southern aisle of the nave is also nearly entirely preserved. The small mosaic close to the staircase is made of four adjacent circles, a popular pattern during the Roman period. The rest and largest part of the mosaic floor of the aisle is also composed of Syrian wheels, with 6 couples of birds and other decorative items (rosette with eight leaves, pentacle/key of Solomon, κylix etc.).
The quality and preservation of the mosaic floor of the adjacent to the basilica southern structure are impressive. In its vestibule, the mosaic floor depicts eight pointed stars and, in between, birds within squares. Three other squares have knitted patterns. The east apartment of the southern structure has a magnificent mosaic floor, with a pattern resembling that to the west of the central aisle: a complex pattern of incrusted circles and squares with silver sheets. Birds adorn its empty parts, while a big jar (kantharos or kylix) surrounded by wine branches lies in its octagon centre. Four other jars adorn the cornes of the square that surrounds the complex pattern of incrusted circles and squares. These jars most probably symbolise the sacred vessels that were used during liturgy.
In the baptistry, the mosaic floor covers a square shaped surface surrounded by a silver sheet. It is covered with geometrical patterns (rhombus and squares) and birds. Flowers with four petals and the pentacle/key of Solomon decorate the four corner niches. Interestingly enough, the vestibule of the baptistery has no mosaics.
Source (V. Hatzivasileiou, History of the Island of Kos and G. Mastoropoulos, Antimacheia Koa)





